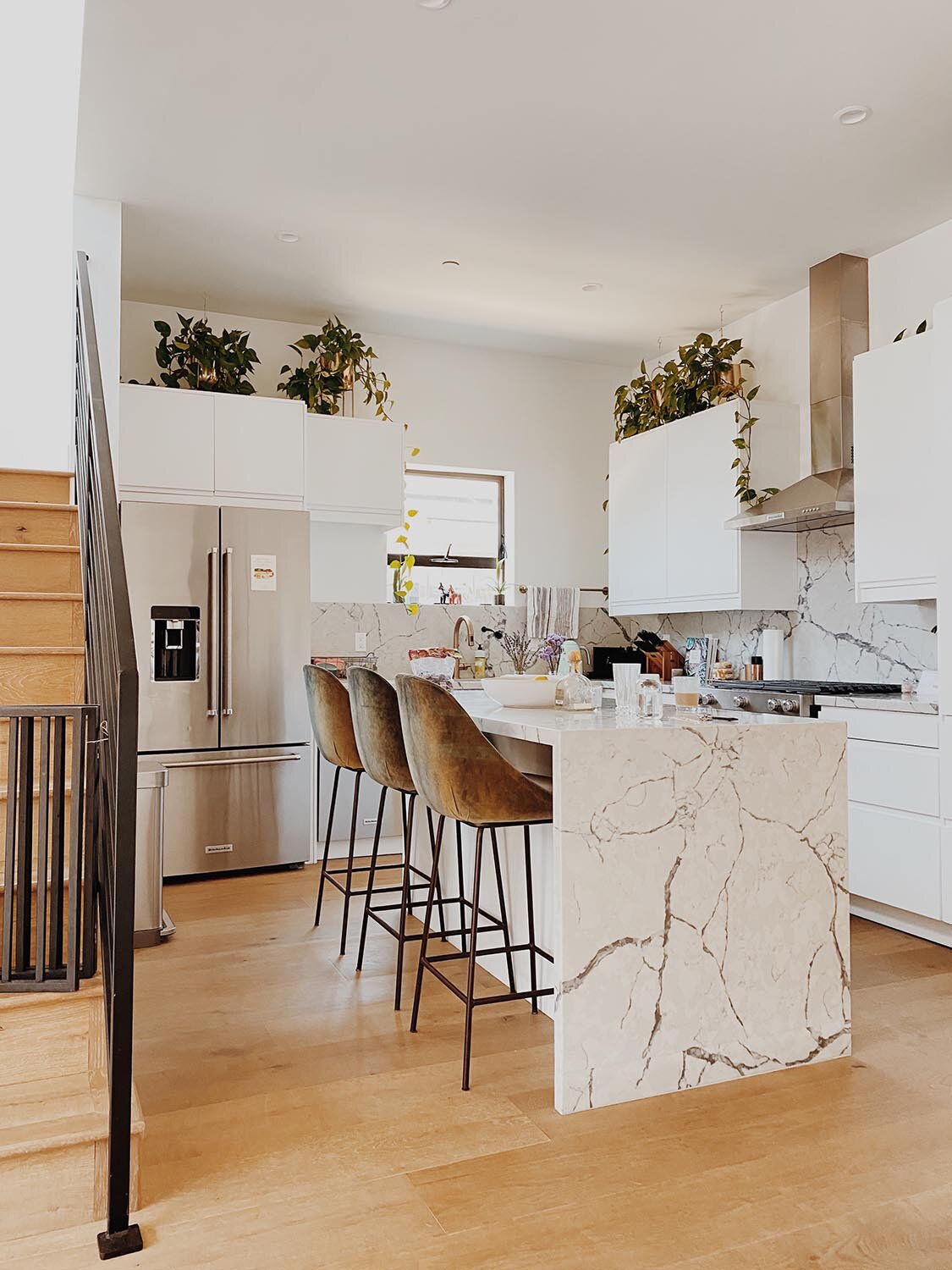
SOUTH STANLEY HOME
MODERN TWO STORY HOME IN MID-CITY LOS ANGELES
Welcome to our modern style, two-story home located in the Mid-City neighborhood of LA, just two minutes from the 10 freeway.
Inside you'll find 2800 square feet of newly constructed open floor plan home perfect for shoots of all kinds in need of a modern, relaxed aesthetic with Mid-century and Scandinavian accents. The total lot size is 5600 square feet.
Enjoy immense natural light, 10ft & 14ft high vaulted ceilings, a bright all-white and marble kitchen with hidden cabinet handles, a dining room with marble fireplace seating six, chic living room with sectional, a pink powder room, a peaceful master bedroom with a balcony, housing a king-sized & ensuite bathroom with double sinks, rain shower & spa bathtub, two guest rooms, one with a king-sized bed and the other with a queen-sized bed, full ensuite bathrooms, an empty office for hair/makeup and wide plank wood flooring throughout.
The back of the home has La Cantina no-show pocket doors that open up to a natural wood deck and outdoor lounge. The backyard is newly landscaped, with a grassy area, and native California grasses.
PROPERTY BENEFITS
10 Foot Ceilings in Kitchen & Living Room
14 Foot Vaulted Ceilings in Master bedroom & Dining Room
Long, Wide Hallway
Amazing Natural Light
La Cantina “No-Show” Pocket Sliding Doors to Outdoor Natural Wood Deck
Indoor/Outdoor Living Room
Master Bedroom Balcony
Fireplace in Dining Room
Wide Plank Wood Oak Floors





























